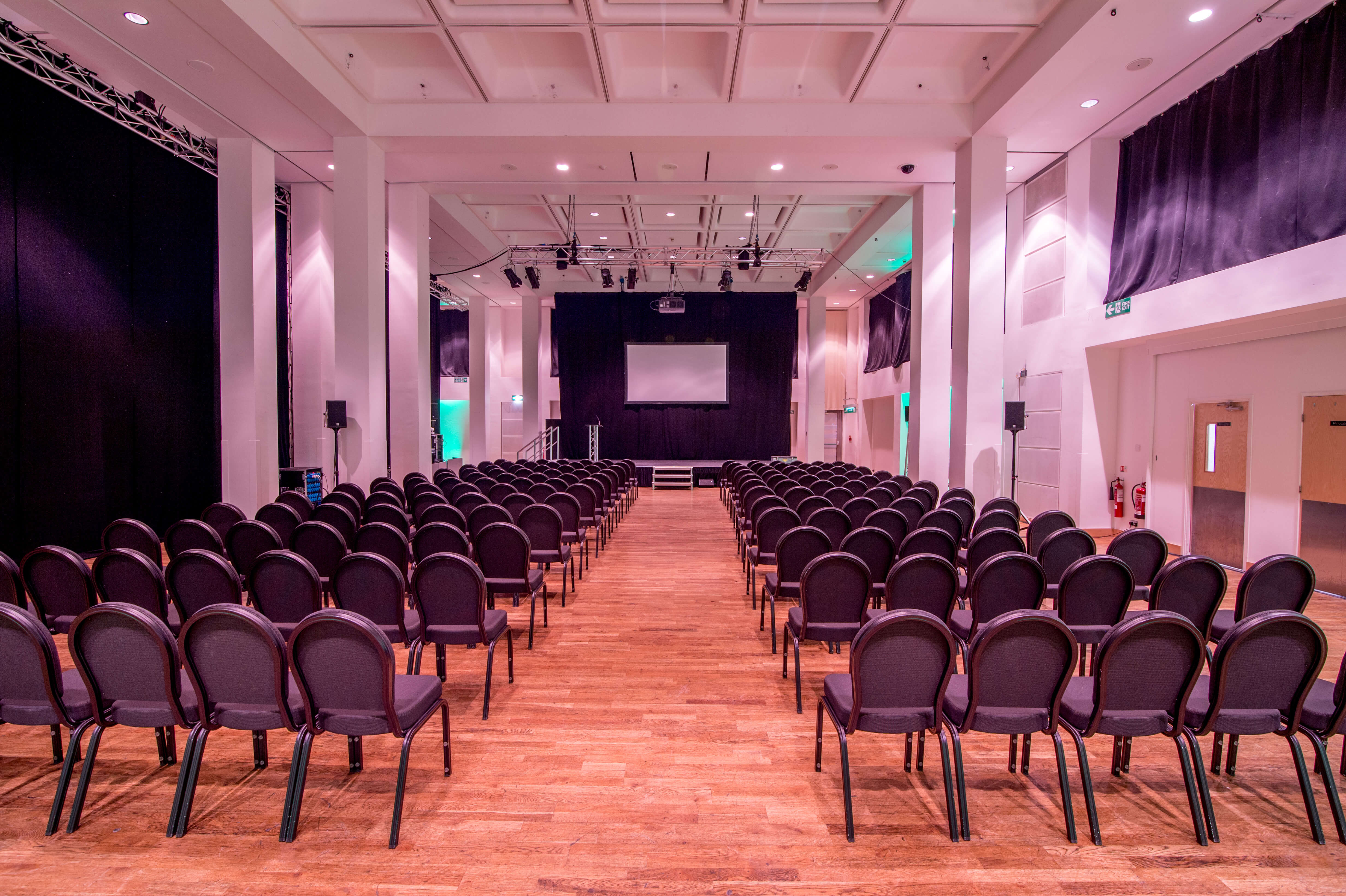Royal Armouries Museum, Leeds,
West Yorkshire, England LS10 1LT
Company Registration
No. 2114954
VAT No. 466 4777 01

Easily accessible on the ground floor and near to the Museum’s main public entrance, the Royal Armouries Hall is divisible, flexible and adaptable with a range of seating arrangements and layouts.
This remarkable room offers theatre style or cabaret style seating and has the added advantage of being able to divide into three sections. Staging can be placed in two main areas in the room together with flown data projection facilities and surround sound.
Royal Armouries Hall C can be used in conjunction with A & B as one room or divided into 3 separate rooms. The hall is ideal for high profile presentations, lectures and production launches.
The hall can link directly to the Bury Lecture Theatre on one side and the Vera suite on the other which can be used as a registration area or as a dedicated bar for refreshments.








